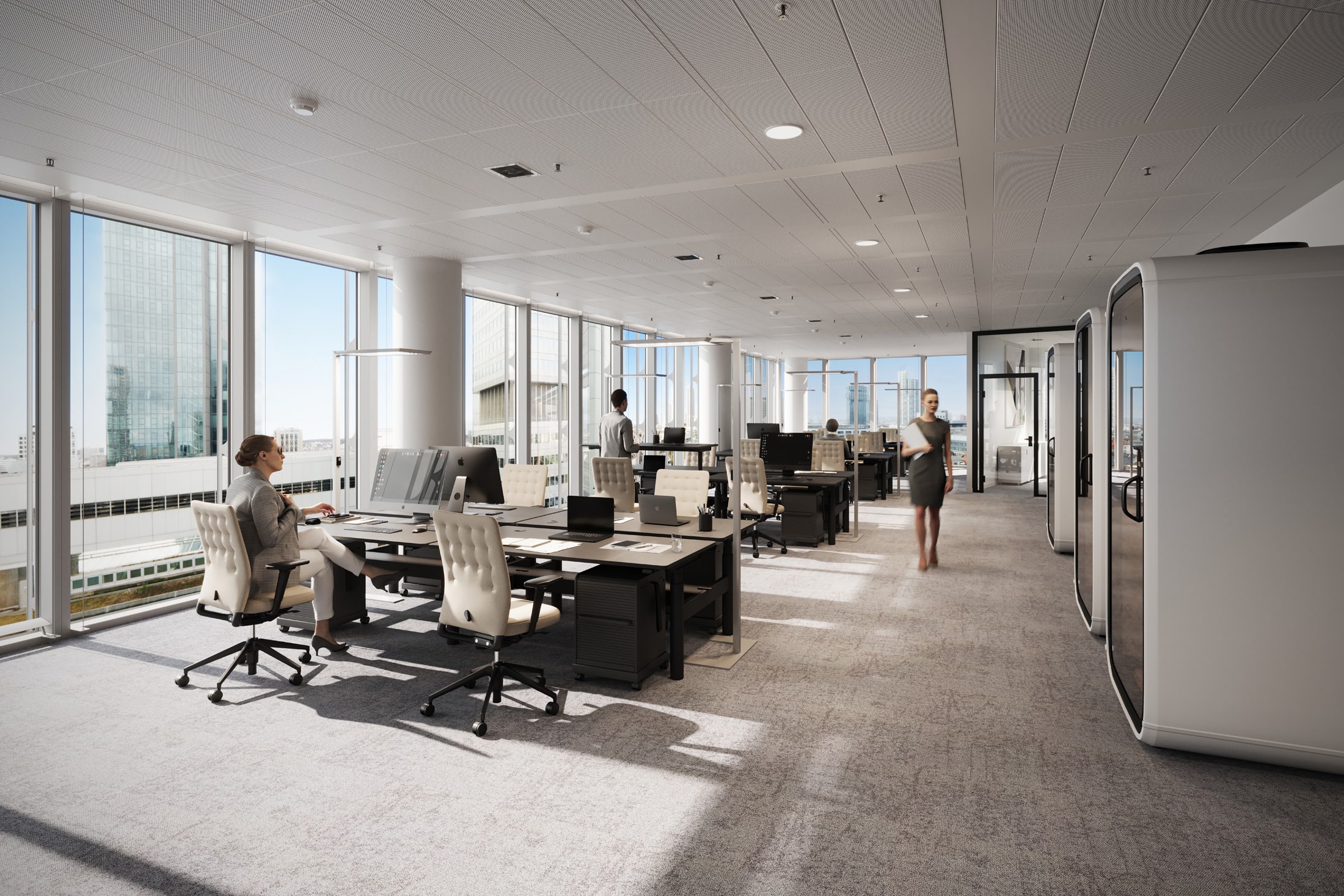Floor plans
Companies with high expectations of their employees must also set high standards for the office environment, fit-out specification and location. After all, an office is no longer merely a workplace, it is a space that offers employees an inspiring environment and optimal opportunities for further professional and personal development.
SELECT FLOOR
9th floor
9th floor
8th floor
7th floor
6th floor
5th floor
4th floor
3th floor
2nd floor
1st floor
9th floor open-plan office
9th floor open space with special reception area
9th floor mixed room layout
9th floor individual private offices
Open-plan office
Bespoke
open-plan reception
Mixed
room layout
Cellular
room layout
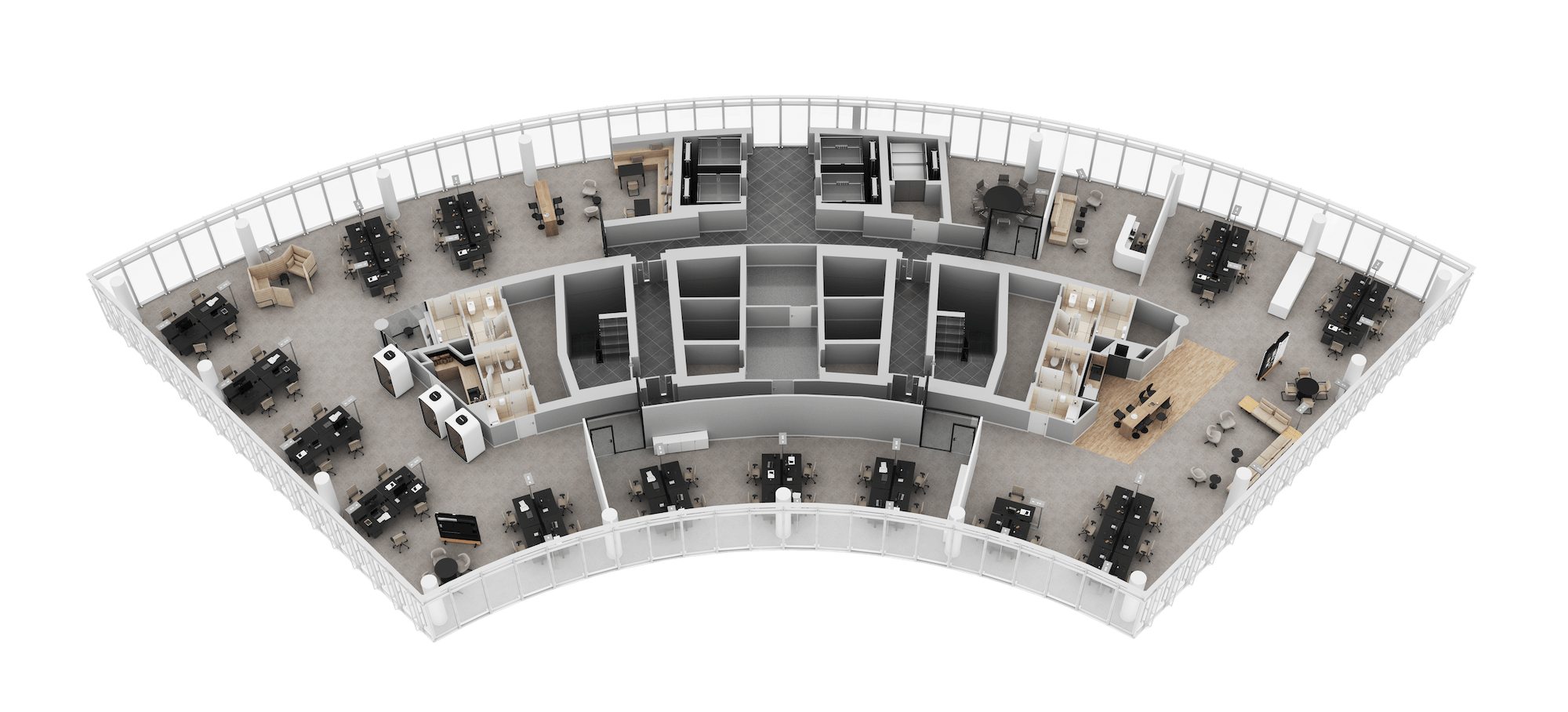
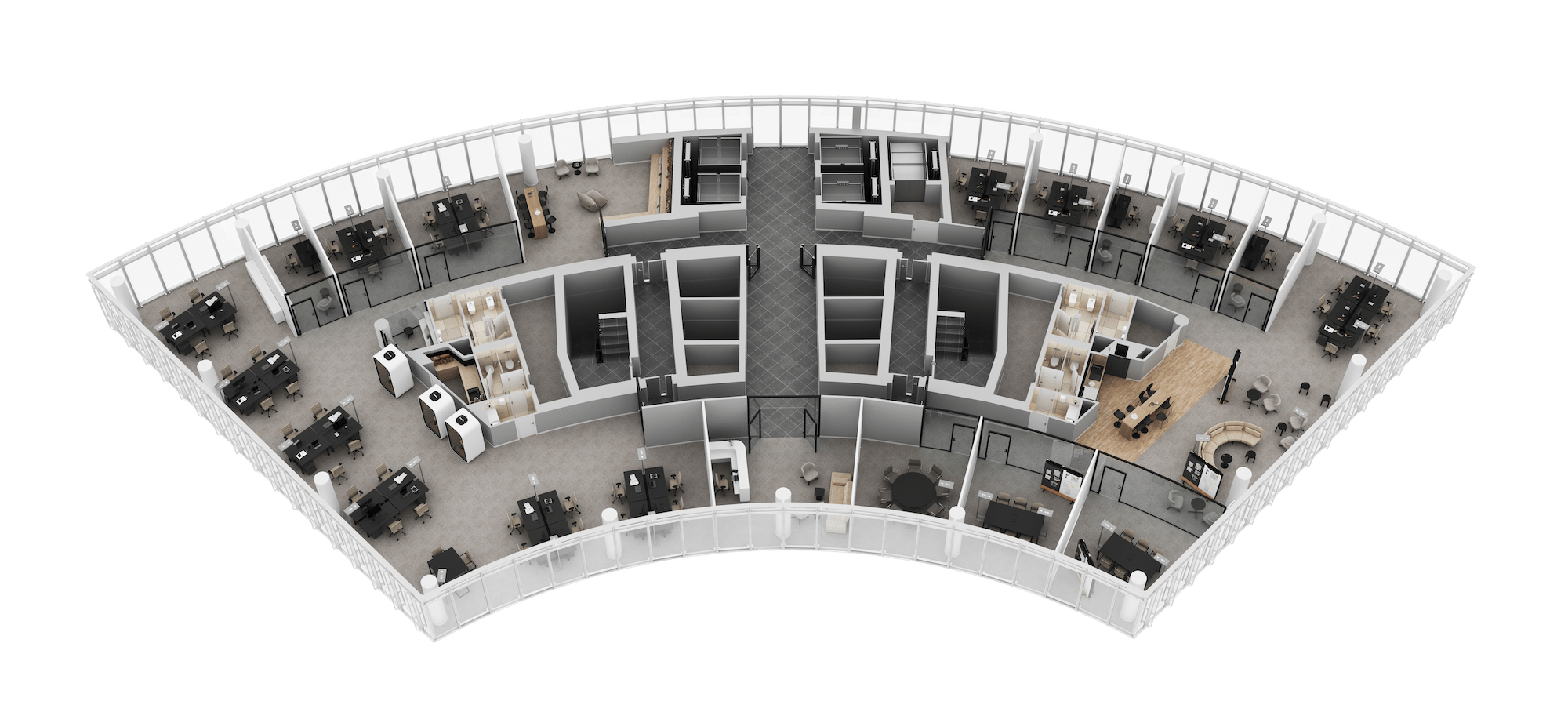
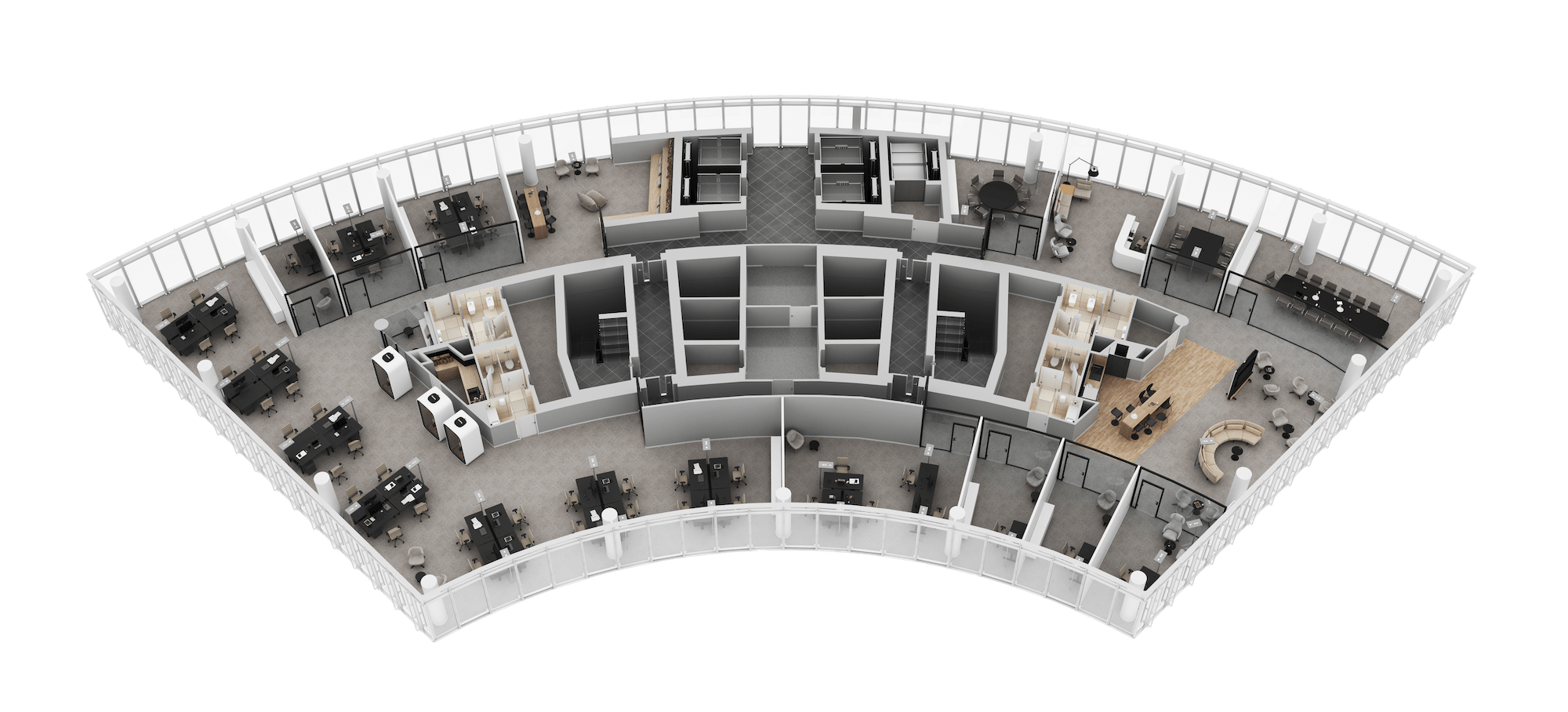
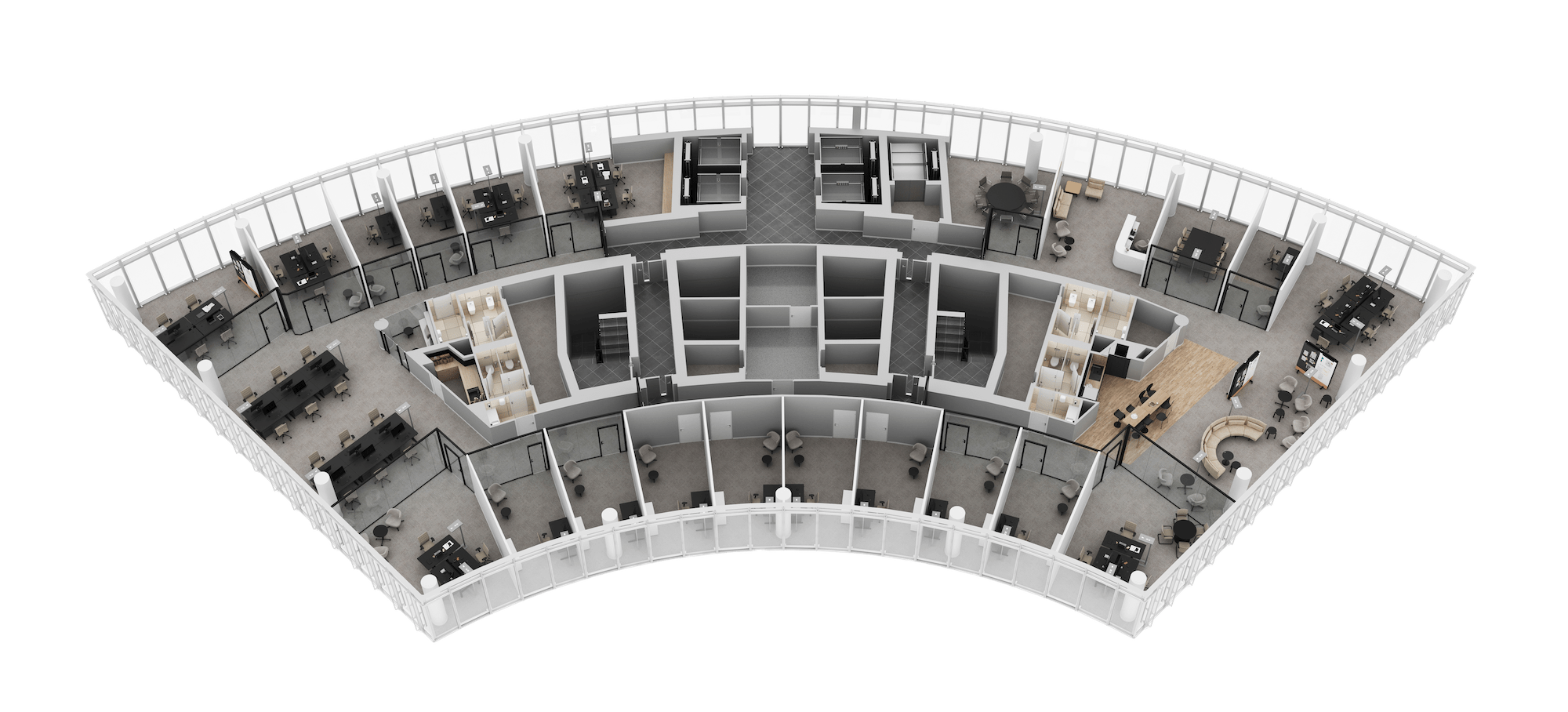
8th floor open-plan office
8th floor open space with special reception area
8th floor mixed room layout
8th floor individual private offices
Open-plan office
Bespoke
open-plan reception
Mixed
room layout
Cellular
room layout




7th floor open-plan office
7th floor open space with special reception area
7th floor mixed room layout
9th floor individual private offices
Open-plan office
Bespoke
open-plan reception
Mixed
room layout
Cellular
room layout




6th floor open-plan office
6th floor open space with special reception area
6th floor mixed room layout
6th floor individual private offices
Open-plan office
Bespoke
open-plan reception
Mixed
room layout
Cellular
room layout




5th floor open-plan office
5th floor open space with special reception area
5th floor mixed room layout
5th floor individual private offices
Open-plan office
Bespoke
open-plan reception
Mixed
room layout
Cellular
room layout




4th floor open-plan office
4th floor open space with special reception area
4th floor mixed room layout
4th floor individual private offices
Open-plan office
Bespoke
open-plan reception
Mixed
room layout
Cellular
room layout




3th floor open-plan office
3th floor open space with special reception area
3th floor mixed room layout
3th floor individual private offices
Open-plan office
Bespoke
open-plan reception
Mixed
room layout
Cellular
room layout




2nd floor open-plan office
2nd floor open space with special reception area
2nd floor mixed room layout
2nd floor individual private offices
Open-plan office
Bespoke
open-plan reception
Mixed
room layout
Cellular
room layout




1st floor open-plan office
1st floor open space with special reception area
1st floor mixed room layout
1st floor individual private offices
Open-plan office
Bespoke
open-plan reception
Mixed
room layout
Cellular
room layout




Please click on the camera symbol to display the desired view.
Key Facts
FITTINGS
Layout
Modular grid
Ceiling Height
view
Room climate
Ventilation
Energy Efficiency
Sun Protection
Building Technology
Fully accessible raised floor system
